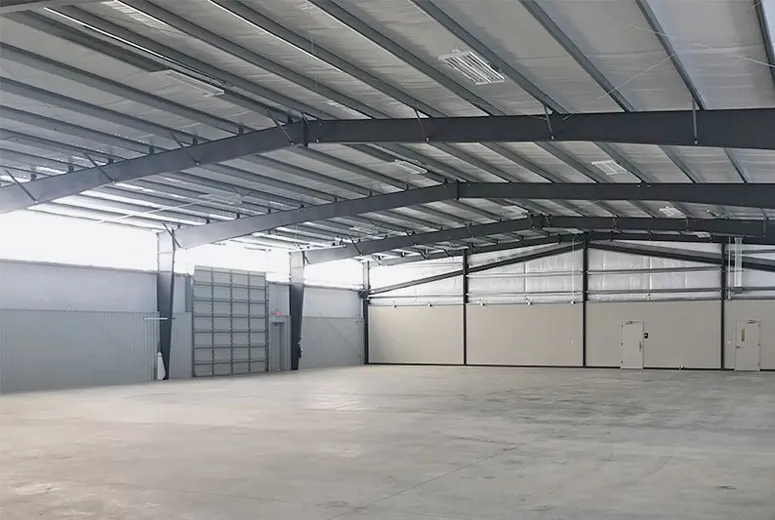We will calculate the wind load and snow load of the building to ensure the safety of the building, so please provide the local wind speed (m/s) or the metric area, km/h. If there is snow in winter and we are calculating for a complete design, please tell us how much snow there is on average in your area and if any larger events, such as ice storms or heavy rainstorms, have occurred recently.
Cost is always a significant factor in any construction project, and 40x60 prefab buildings offer an array of financial benefits. The streamlined construction process leads to a reduction in labor costs and minimizes the need for costly onsite materials. Since prefabricated buildings are constructed in controlled environments, they tend to experience fewer delays due to weather or other unforeseen circumstances, leading to more predictable budgets. Additionally, the energy efficiency of prefab buildings can result in lower utility costs over time, making them a financially savvy option for long-term investment.
One of the primary advantages of metal garages is their durability. Constructed from high-quality steel, these garages are resistant to harsh weather conditions, including heavy snow, wind, and rain. Unlike wooden garages that can suffer from rot, pests, or warping, metal garages remain steadfast and strong throughout the years. With proper maintenance, a nice metal garage can last for decades, providing reliable protection for your vehicles and belongings.
Steel structures are often considered the most economical and fastest way to build warehouses, making them the first choice for many industrial and civil buildings. We provide structural steel warehouse designs and machine profiles into a variety of shapes and sizes according to your specific application and specification.
A steel structure warehouse is a frame building, in which the frame structure is mainly composed of steel beams and steel columns. Steel structures can be made by hot or cold rolling.
For roof and wall panels, we offer steel, fiberglass, PU sandwich panel options and more.
Curved metal roof structures are also a good choice for your project.
The doors and windows of the steel frame structure warehouse can be made of PVC or aluminum alloy.
Regarding the purlin support system, wall purlins and roof purlins are available in C-shape and Z-shape.
Also, the crane runway beam is based on your overhead crane parameters.
Based on your specific requirements for the size of the steel silo and local environmental conditions, we can design the silo in any shape and size to meet your needs.
One of the most significant advantages of a metal shed is its superior durability compared to wood or plastic alternatives. Metal sheds are often constructed from galvanized steel or other corrosion-resistant materials, ensuring they can withstand the elements without succumbing to rust, rot, or pests. This durability means that the 6x6ft metal shed can serve you faithfully for many years, protecting your tools, equipment, and other valuable belongings from weather-related wear and tear.
As cities continue to grow and evolve, the role of steel building construction companies will be paramount in defining urban landscapes. Their ability to deliver strong, flexible, and sustainable structures aligns with the needs of a dynamic world facing challenges such as climate change, population growth, and the demand for affordable housing.
One of the primary benefits of commercial metal garages is their long-lasting nature. Constructed from high-quality steel, these garages are built to withstand harsh weather conditions, including heavy snow, strong winds, and even hail. Unlike traditional wooden structures, metal garages do not warp, rot, or succumb to pest infestations. This ensures that business owners can rely on their investment for years to come, minimizing maintenance costs and maximizing utility.
In conclusion, metal garage buildings with apartments present a versatile, durable, and economical solution for modern living. Their adaptability to various uses—from personal workshops to income-generating rental units—combined with their aesthetic flexibility and sustainability features, makes them a highly appealing choice for anyone considering alternative housing solutions. As urban living continues to evolve, the rise of metal garage buildings might just be the future of efficient living, creating spaces that fit seamlessly into our dynamic lifestyles. Whether you seek a practical solution to housing needs or an investment opportunity, consider the many benefits of this innovative approach to modern construction.
Strong barn corrugated metal offers numerous advantages that make it an ideal choice for modern agricultural buildings. With its durability, versatility, cost-effectiveness, and sustainability, it meets the demands of both farmers and builders in a rapidly evolving industry. As rural landscapes continue to transform, the use of corrugated metal will undoubtedly play a crucial role in shaping the future of barn construction, merging traditional agricultural aesthetics with contemporary design and functionality. Embracing this material means investing in a reliable solution that stands the test of time, ensuring a stable and efficient environment for years to come.
When it comes to residential construction, the choice of materials is crucial for ensuring safety, longevity, and aesthetic appeal. Among the materials commonly used in structural frameworks, steel beams have gained popularity due to their strength and durability. However, one of the key considerations in utilizing steel beams is their cost, which can vary based on several factors.
